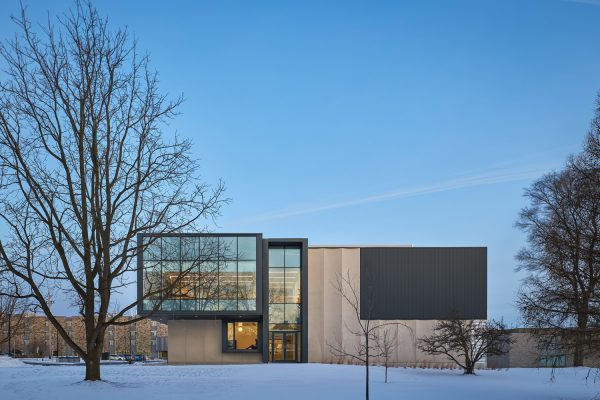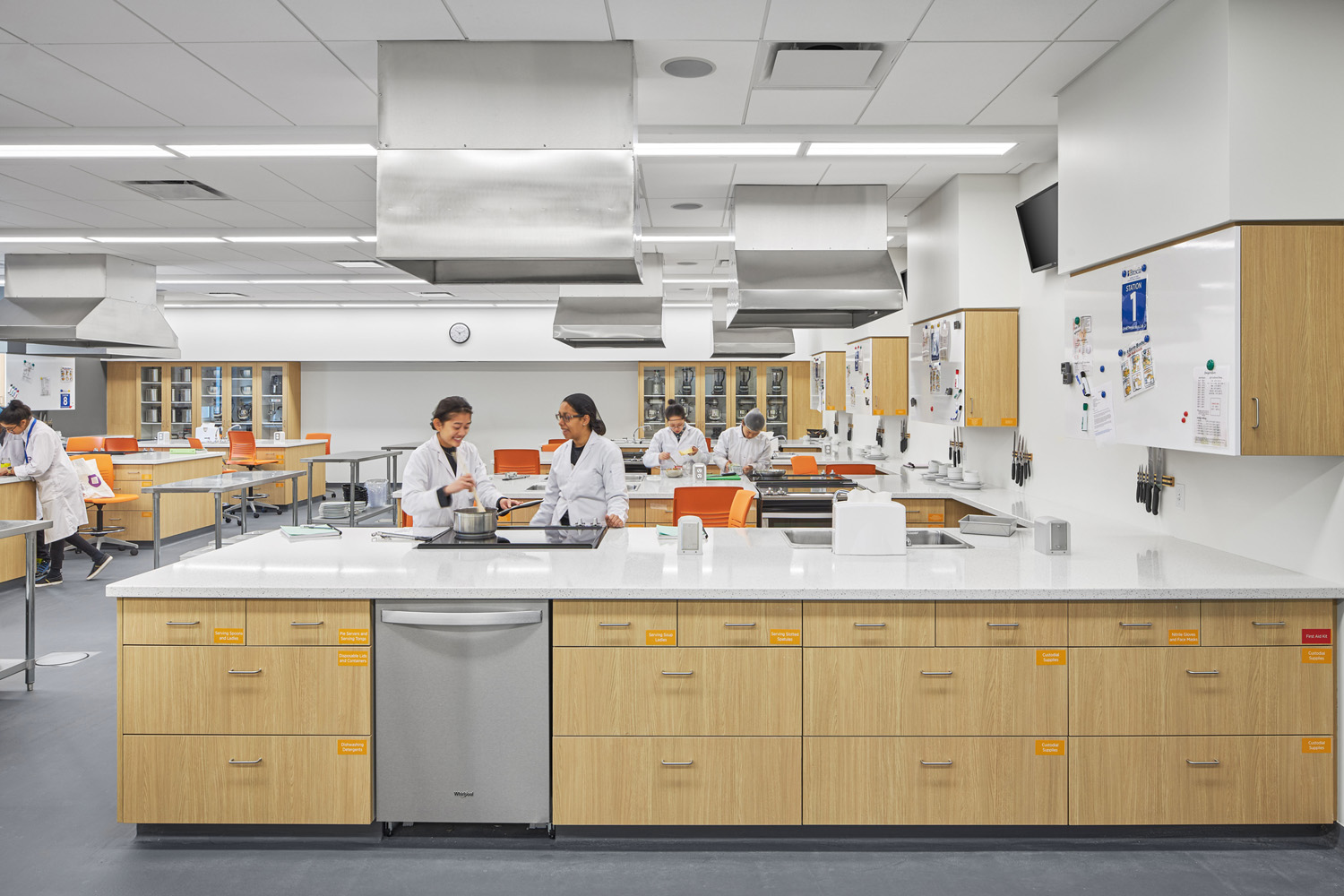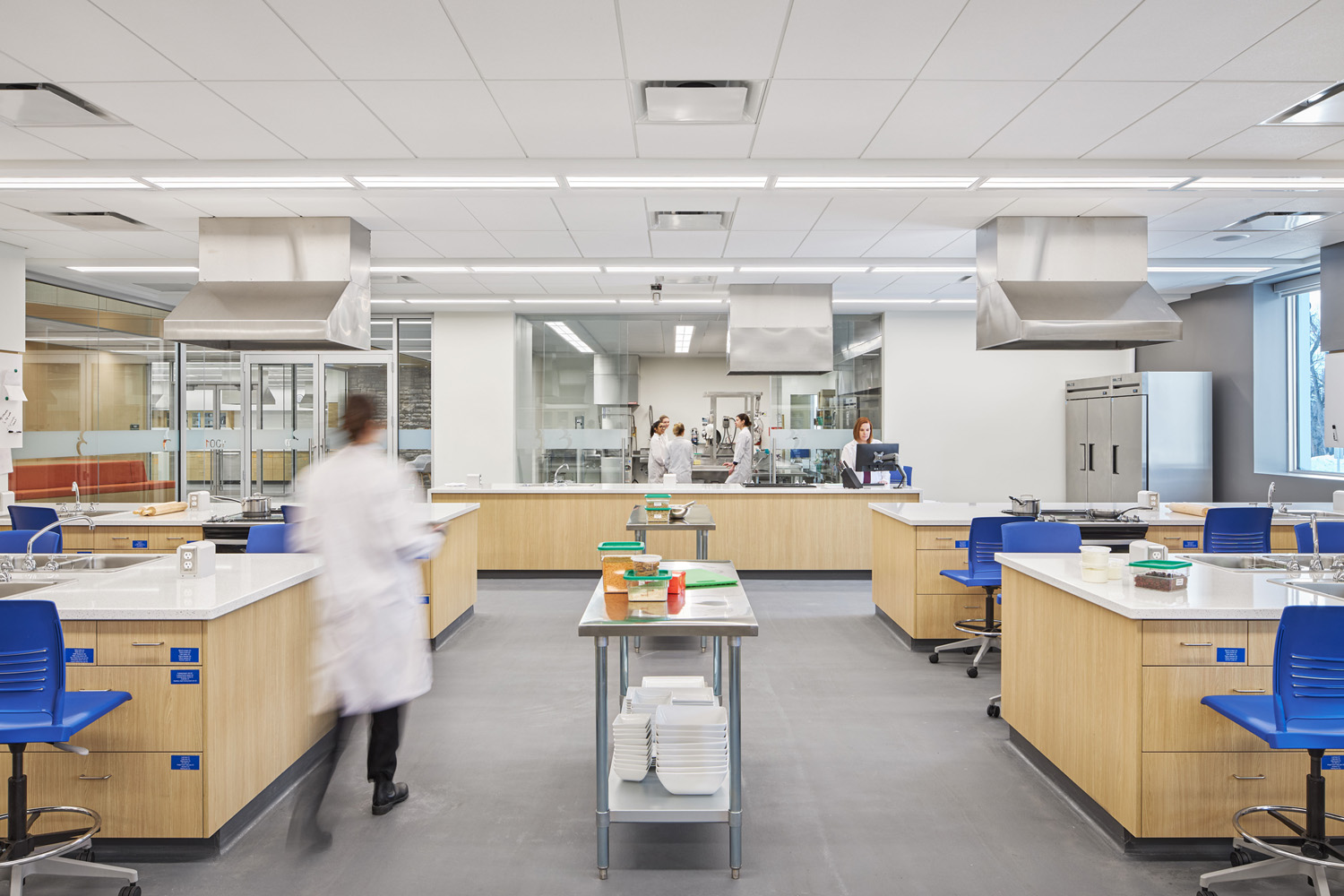Brescia University College in Ontario, Canada, opened its new Academic Pavilion in September 2019. The 30,000 sq. ft. facility, designed by HDR and built by Tonda Construction, includes three food and nutritional science laboratories, sensory and research laboratories, two multi-tiered classrooms, informal study spaces, and an active learning classroom for group work.

The Academic Pavilion at Brescia University College, featuring three food and nutritional science laboratories.
HDR © 2020 Kevin Belanger
“Brescia University College is the only all-women’s university in Canada and they pride themselves in being an intimate, small university of 1,500 students. Their goal is to provide a personalized experience for all their students,” says Dathe Wong, OAA, MRAIC, LEED AP, Education|Science|Tech Principal and Project Principal with HDR. “The Food and Nutritional Sciences program is their flagship program and certainly there was a need for them to provide an upgraded contemporary learning environment and research environment for their flagship program.”
Modernizing the lab spaces
Wong says that the Food and Nutritional Sciences program at Brescia was previously outfitted with outdated equipment and facilities, therefore it was necessary to help them move forward with new instructional labs, offices, classrooms, and student spaces. The project plan sought to accommodate the ambitions of the food program by incorporating design features like transparency, connectivity and community engagement. The program currently offers undergrad and graduate degrees, and intends to potentially do some kind of doctoral research in the future—all good reasons to create a flexible, modern lab space that can serve both current and future students.
The pinwheel floor plan is situated around a large central meeting area, with a design that reflects the idea of “science on display.” There are two food labs placed in opposing corners, which take advantage of an adjacent shared lab support space which includes commercial equipment, storage, and changing rooms. There is a partitioning glass wall located between the food lab and the commercial equipment space, which creates a flexible space and permits cross-disciplinary instruction. On the second floor, there is a food science lab, as well as large classrooms in opposite corners with study lounges located nearby. The oversized central corridor features double-height light wells, intended to establish a bright, welcoming atmosphere that encourages collaboration and socialization between students and staff.
Ease of movement was also considered when developing the design plan. Clare Swanson, AIA, LEED AP, Principal Planner for HDR, says, “When they were purchasing supplies—a lot were food and ingredients—it was very hard for them to do that in any centralized fashion. They didn’t have space to do that effectively.” The new design plan, she says, was intended to both streamline Brescia’s supply process as well as the way they conduct their classes, to provide a better organized system for all involved.
A new entrance

Brescia University College’s new food and nutritional science labs are now equipped with modern technology and equipment.
HDR © 2020 Kevin Belanger
The Academic Pavilion and its food labs are located next to an existing facility, the MSJ Memorial Building, and it is framed as a new focal entry point to the school. “From a campus perspective, this building was about making a second entrance to the campus,” says Wong. “With the way that we’ve organized the building, it became a framing of a second entrance.”
Involving the community, he adds, was another important part of the project. Brescia University College is situated in London, Ontario, about 120 miles from both Toronto and Detroit. “The program itself lends itself to having a stronger connection with the local community,” says Wong. “Food-focused is certainly a component that certainly attracts a wide population of the community. There are spaces intentionally designed to allow the community to be a part of this.”
Swanson adds, “There are also a ton of food science programs around, so it’s kind of a unique niche in both research and classroom spaces.” She continues, “The aspect of making things safe and usable for undergrad students as well as research grad students and the community, all using the same space and have it be safe and accommodating for all those groups—that can be a challenge. And it seems like this space is working really well for that purpose.”
Science on display

The concept of ‘science on display’ is prominent in the design plan of Brescia’s new food science labs.
HDR © 2020 Kevin Belanger
The idea of visually accessible food labs is not only intended to get current students—even those not necessarily enrolled in the food and nutrition program—excited about the work going on inside; it is also intended to bring in the local community as well.“One of the key goals was to ensure that they had all of the contemporary learning environments and aspects,” says Wong. [This] allowed for collaboration between faculty and staff, centralizing that as a key aspect, and allows students to both collaborate as well as concentrate.” A very big aspect, he continues, “was about putting ‘science on display,’ which was something that was very new to them in many ways. The lab has exterior and interior glazing to allow the learning environment to be visible rather than closed in.”
“It’s kind of a very visible front door for this program so they could get students involved, and the community,” adds Swanson. “Part of their school goal is that they’re very community-oriented and they want students to come out of college with leadership positions within the community.” The facilities are not just intended for the classes, she says, but for “new aspects of research and community involvement.”
Community and coziness
Not only was it important to the university and the project team to create a modern, useful lab space, but it was also crucial that the space be safe, inviting, and comfortable to its students and staff. “Being a single-gender university, one of the things that the design team was working toward was how do we embed this feeling of ‘hygge’ [a Danish and Norwegian word for ‘coziness’]?” says Wong. “How do we create the sense of warmth and intimacy while being contemporary in science?”
“The labs are obviously using easily maintainable and highly cleanable materials, says Wong. “For spaces in between, we were using wood paneling and ensuring that there was pronounced daylight into those spaces.”
“By bringing these spaces together, we looked at crafting more multipurpose kinds of spaces,” says Swanson. “Spaces could be very flexible and teach multiple types of classes, from food science to chemistry to microbiology.” The project team didn’t want to duplicate functions, she adds, and that paired with the project’s limited budget also helped develop a plan with many multipurpose spaces that foster both teaching and hands-on work.

The design team utilized the concept of ‘hygge’—a Scandinavian word meaning ‘coziness’—to develop a lab setting that is warm and inviting for students and staff alike.
HDR © 2020 Kevin Belanger
It was helpful to bring the project team and school representatives on a tour of other food facilities, says Wong, as it allowed them to focus on how the Brescia program differed from competing programs. “We did go to some culinary facilities, mostly to see how students best work in groups and how big the groups were,” he says. “It helped them visualize the type of environment they were looking for.”
“A lot of the space was kind of looking at it from a home cooking point of view,” says Swanson, “so a lot of the labs have home grade stoves and sinks and range hoods and things you would find in a residential kitchen. They also have a space that’s commercial, so everything is stainless—they’ve got industrial sized mixers and things you’d find in an industrial kitchen or food processing labs.”
“The other things that’s critical in labs where you’re looking at both nutritional science and food prep is that you have to be really careful to separate food that you’re creating—sensory labs to taste and smell—things that you’re actually going to consume versus things created to do biology or chemistry testing,” she adds. Separate spaces and storage areas are necessary for those kinds of labs in order to prevent cross-contamination.
Wong says he’s proud of the Brescia food labs’ sense of intimacy even as a learning environment, and the idea of collaboration taking place within a really contemporary scientific environment. The aspect of community involvement, whether it’s with other institutions or with local industries, is a source of admiration for him as well. “I’m hoping to see more and more of that taking place as they move into their new home now,” he says. “I think those are the key as to how the program stays relevant.”
“[It’s] a lot of program in a very small amount of real estate, so the space is really flexible and open, and I think it looks beautiful,” adds Swanson. “It can become really a center, a magnet in the area, for others in the area to use the space. Doing the research and teaching from there—that will be a sign of success.”